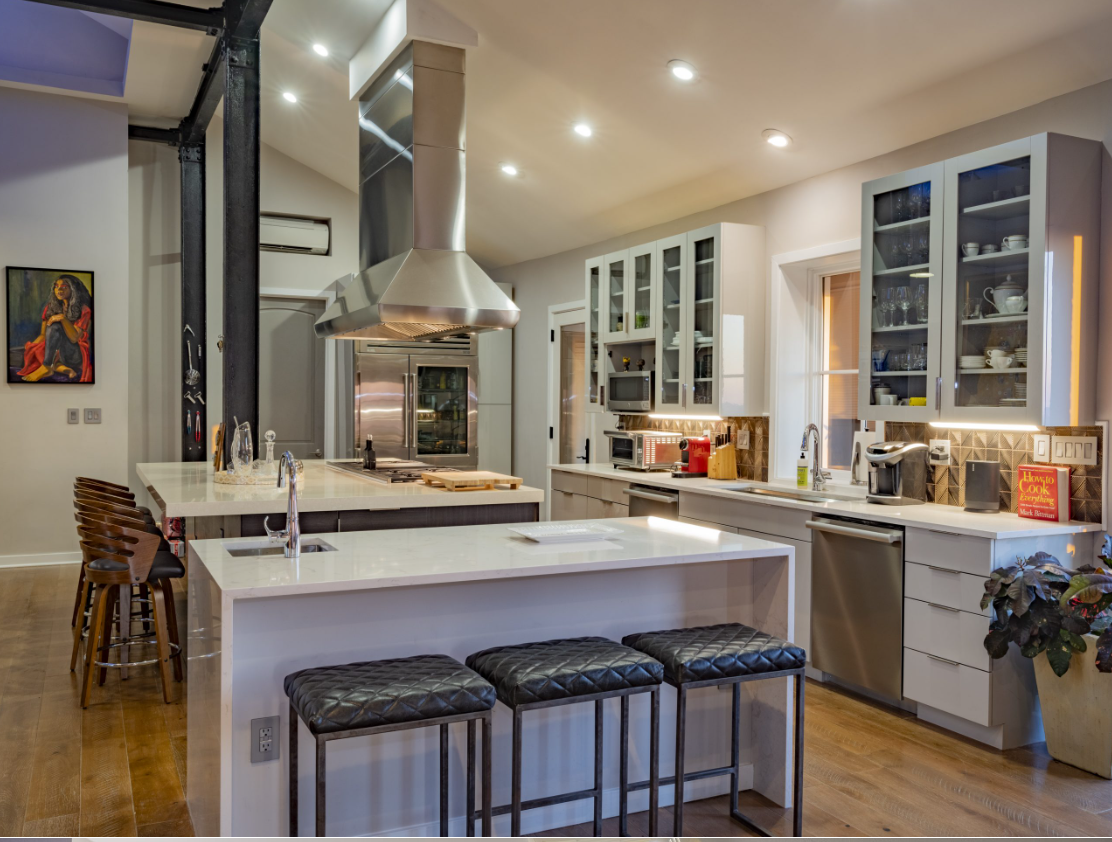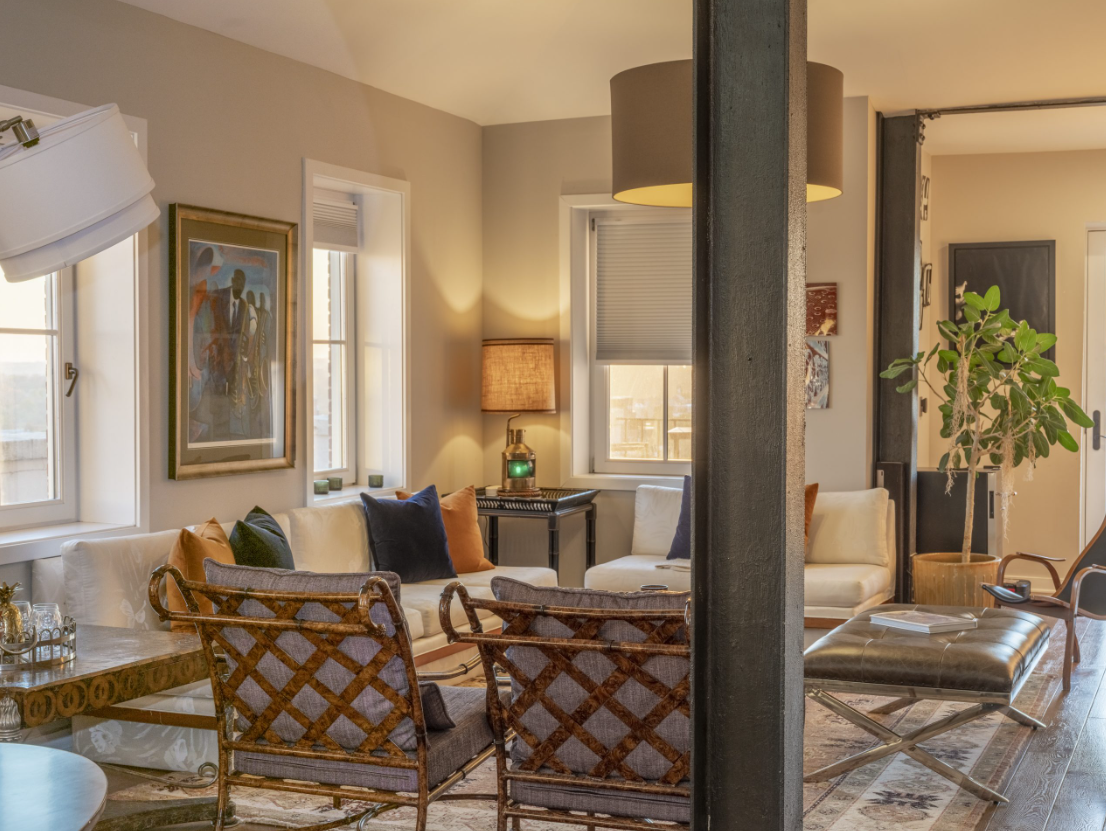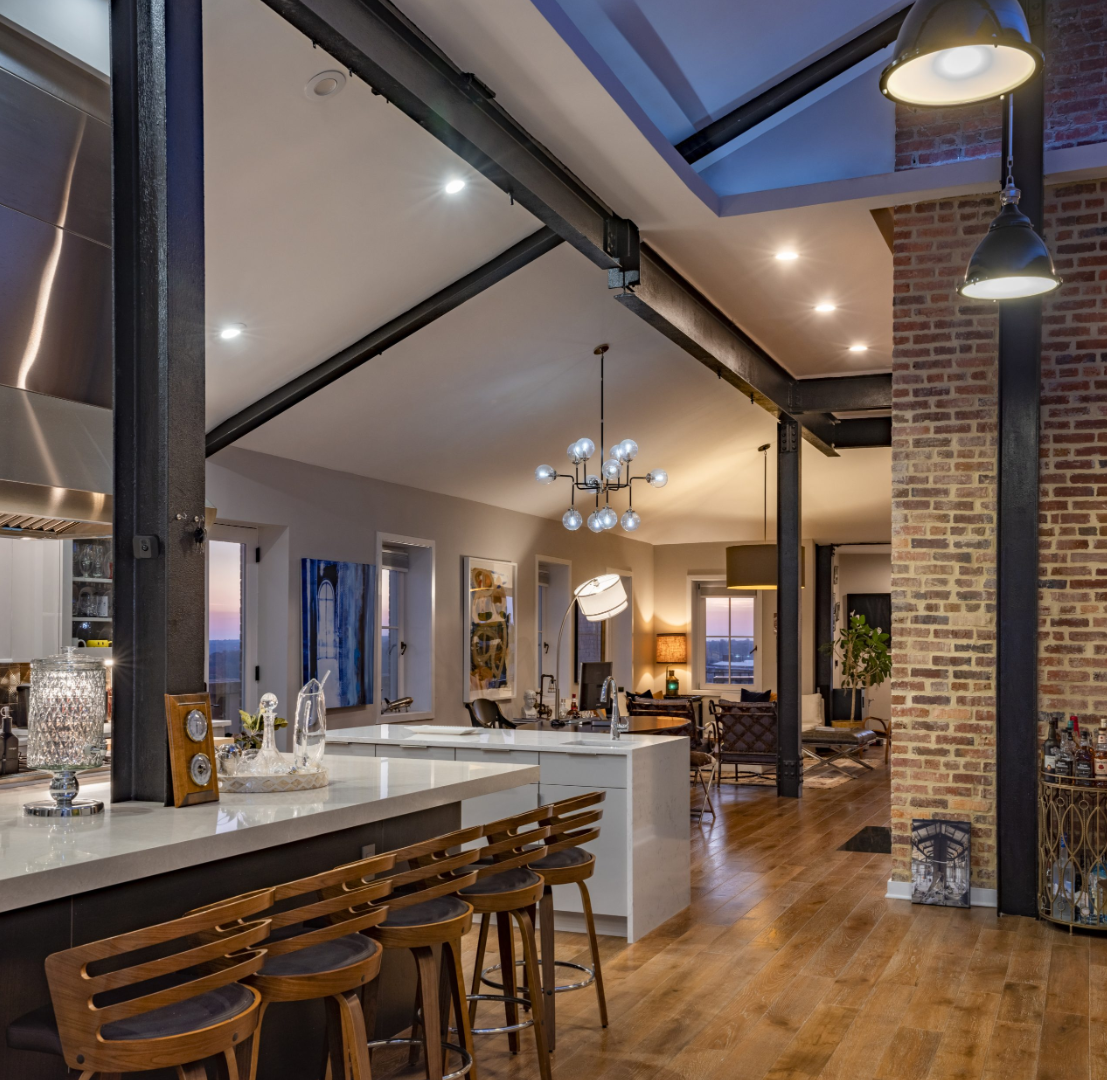
Residential
SKYLINE TERRACE
Client Brief
Our client is an international entrepreneur, regularly traveling across continents for work. His lifestyle is fast-paced and requires frequent transitions between time zones and hotels. This information is crucial as it guides our approach to creating a home that replicates the luxurious ambiance of his favorite hospitality experiences. He is a distinguished art collector with a massive collection of large-scale fine art that serves as the foundational inspiration of every design decision made in his home.
Design Objective
The primary goal for our design strategy is to emulate the luxury of his favorite hotel resort setting. By introducing these elements, we aim to transform the residence into a private retreat, making every return home a rejuvenating experience. This includes integrating the same heated towel racks and luxurious linens that bring him comfort while traveling miles away from home.
We quickly understood that our client was committed to a local sustainable design approach; to reduce his carbon footprint while supporting small businesses in the community. It is a fantastic initiative that aligns personal style with environmental consciousness.
In a nod to his love for entertaining, we designed custom stemware and napkins featuring clever, yet subtle text asking guests to leave by 9pm. These cheeky antidotes enhance the dining experience while respecting the lifestyle of our client.
Interior Architectural and Design Features
This two year full gut renovation project involved demolishing existing walls and merging two penthouse units. The project was a dramatic transformation of a 1970’s space that was once a series of small rooms with flat ceilings. The result is a stunning open air space that breathes sophistication and elegance. The roof shape has been utilized to vault the ceilings, creating a sense of grandeur and spaciousness. The ceiling height varies throughout the space, adding visual interest to create an open layout that maximizes the panoramic views of the surrounding cityscape.
Lighting: Restoration Hardware
Appliances: Subzero/Wolf
Architect: Martin Marren
Area: Primary En Suite Bathroom
Sleek fixtures, timeless subway tiles, and industrial exposed steel beams converge to create an open-air shower refuge that's both sophisticated and edgy. This new collection features modern yet timeless pieces that effortlessly elevate any space.
Area: Dining Room
The centerpiece of the space is a massive brick chimney that has been exposed and repointed, creating a striking focal point that adds texture and depth to the space.
Area: Kitchen
The kitchen features an enormous center island that provides ample workspace and storage. The canopy hood above the 5-foot-wide Wolf range is a stunning feature that adds a touch of drama to the space.
Area: Foyer
A collection of antique tribal African masks complements the vibrant colors of the original collection of oil paintings that adorn the foyer walls.
Area: Living Room
We sourced an antique Japanese silk sectional, which we could not fit in the stairwell or elevator. We coordinated a crane to lift the sectional and carefully place it on the balcony of the 13th floor penthouse.






